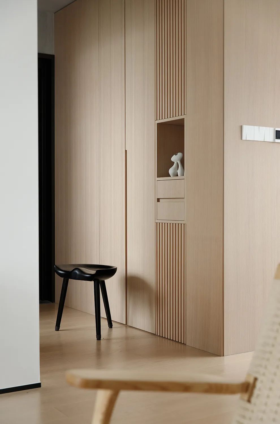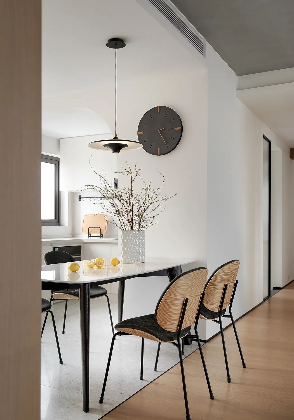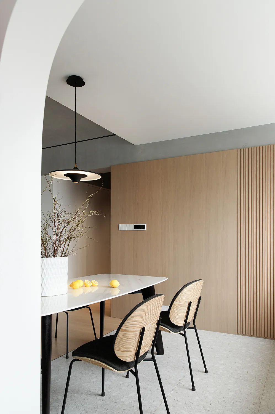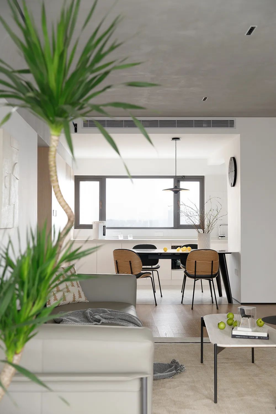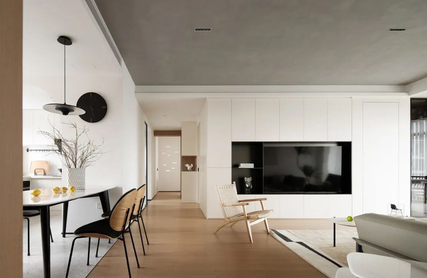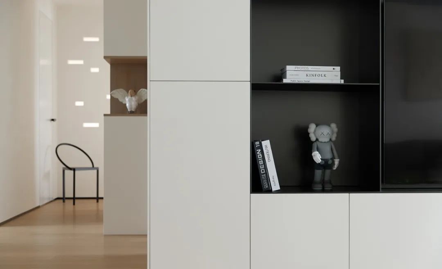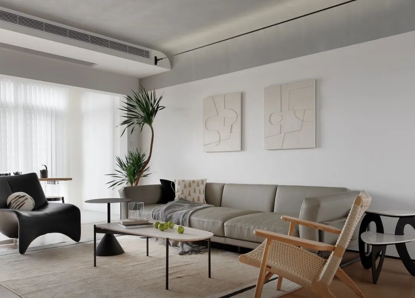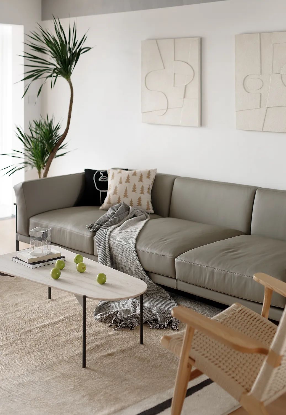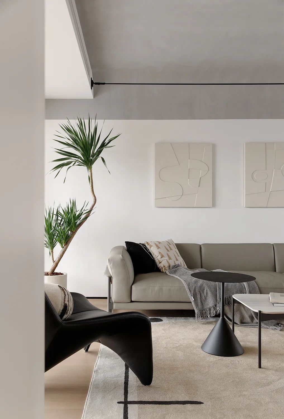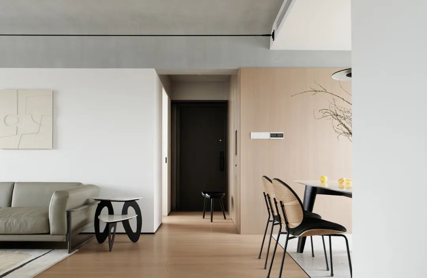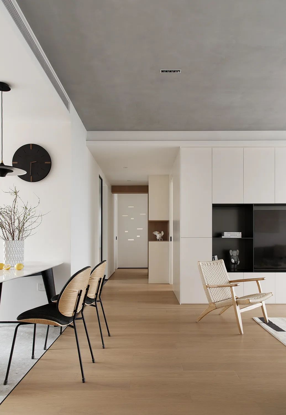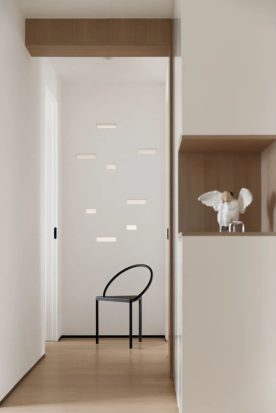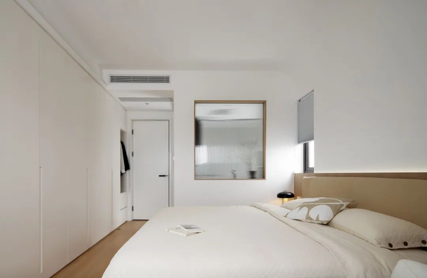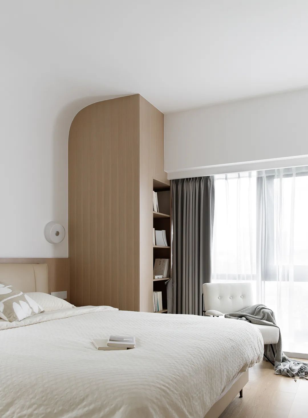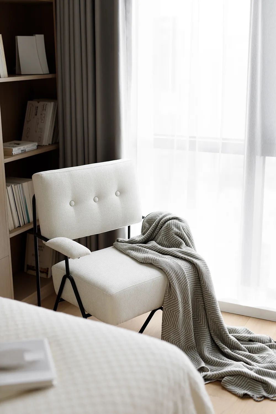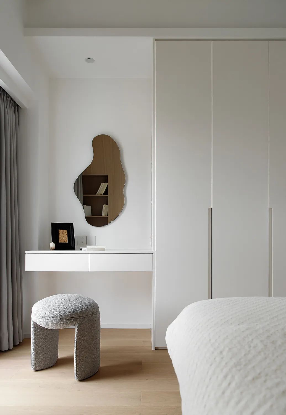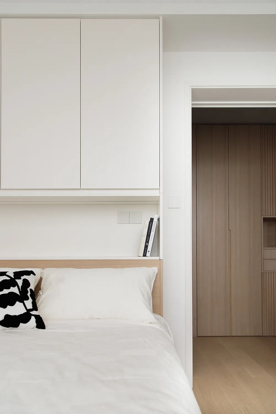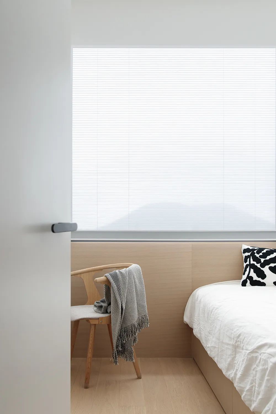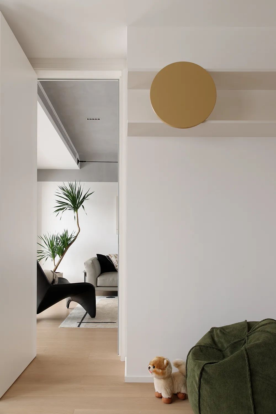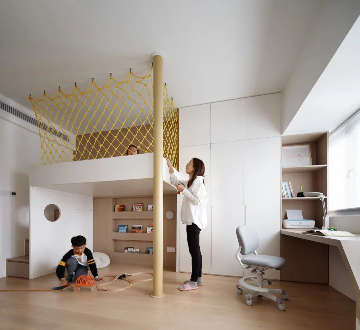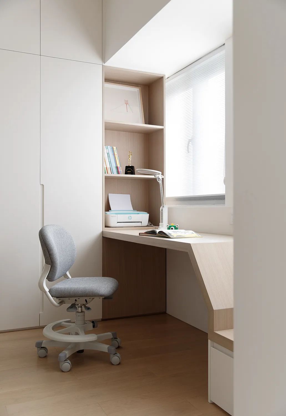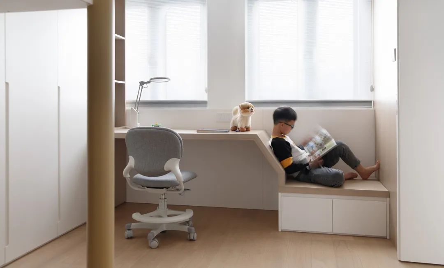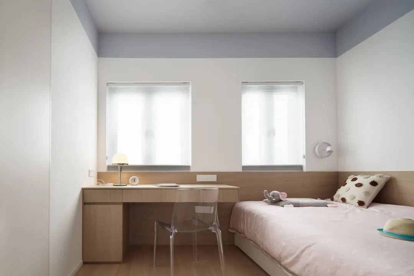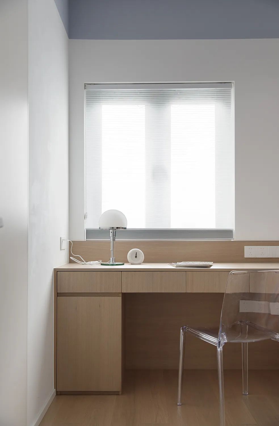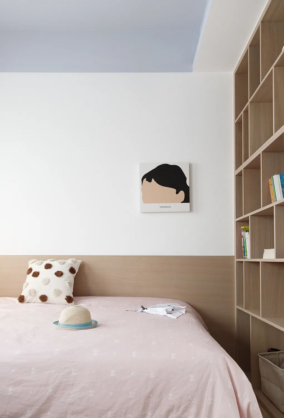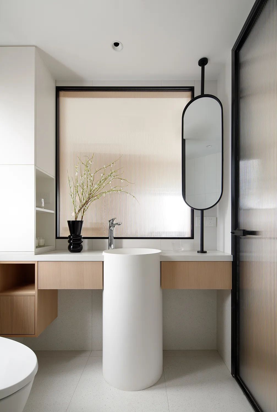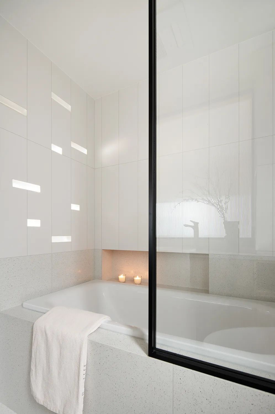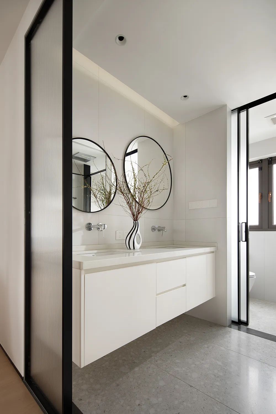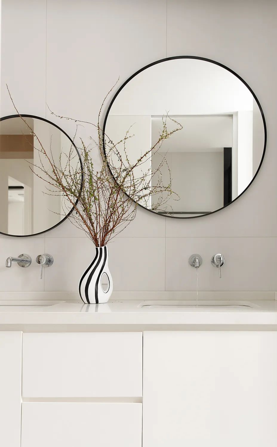玄关
Hallway 借助凹型空间,将玄关柜与墙体融为一体,让整个入户空间看上去更整洁美观。鞋柜径深达90CM,很多大件的物品如行李箱、户外用品等都可以很好的放置,而且所有的鞋子都可以一层多放。 玄关墙面采用木饰面装饰,温润的木质让人一回家就感受到自然惬意的气息,美好的时光从这里开始。 With the help of the concave space, the porch cabinet and the wall are integrated, so that the whole entrance space looks more neat and beautiful. The shoe cabinet has a diameter of 90cm. Many large items such as suitcases and outdoor articles can be placed well, and all shoes can be placed on one layer. The porch wall is decorated with wood veneer. The warm wood makes people feel the natural and pleasant atmosphere as soon as they go home. A good time begins here. 餐厨 Eat hutch 将烹饪区安置在厨房最深处,在原来墙壁的基础上打造拱形门洞,起到分隔的作用,让空间过渡更为自然、不显突兀。 The cooking area is placed in the deepest part of the kitchen, and an arched door opening is built on the basis of the original wall to play the role of separation and make the space transition more natural and not abrupt. 厨餐厅一侧,整面木饰面背景搭配长城板,增加空间层次感的同时更显质感,靠墙布置一张白色岩板台面的餐桌,为简约的空间更添一份时尚高级感。 On the side of the kitchen and dining room, the whole wood veneer background is matched with the great wall plate, which increases the sense of spatial hierarchy and gives a more sense of texture. A white rock plate table is arranged against the wall, adding a fashionable and advanced sense to the simple space. 从餐厅到客厅,地面也由耐脏的灰色系地砖,过渡到脚感舒适的原木地板,将实用性和美观性完美融合。 客厅 Living room 开放式厨餐厅与客厅打通,开阔通透的一体化布局,减少压抑感,更显空间大,有助于拉近家人之间的距离。空间以白色+木色为主色调,加入局部灰色、黑色等点缀,打造清新舒爽的视觉感受。 The open kitchen and dining room are connected with the living room. The open and transparent integrated layout reduces the sense of depression, makes the space more large, and helps to narrow the distance between family members. The space is mainly white + wood color, with local gray, black and other embellishments to create a fresh and comfortable visual experience. 电视柜中部区域用极简黑打破整体白色柜体的单调感,开放格用于放置摆件和常用物品,收纳展示两不误。 沙发墙做留白处理,点缀简约的立体装饰画,形成丰富的空间感和层次感。三人位沙发与单人椅形成一个半围合的谈话区,搭配细高脚茶几,视觉不会显得很拥挤,营造一个轻松的会客氛围。 The sofa wall is left blank and decorated with simple three-dimensional decorative paintings to form a rich sense of space and hierarchy. The three person sofa and the single chair form a semi enclosed conversation area, which is matched with the thin high foot tea table, so that the vision will not appear crowded and create a relaxed reception atmosphere. 奶茶与乳白相间的地毯,与背景墙形成呼应,给人一种干净温暖的感觉。 从天花板到沙发,不同明度的灰色使空间更有腔调,与白木的底色相融合,整体安静而舒适,低调中又带点清新。 From the ceiling to the sofa, the gray of different lightness makes the space more tone, and integrates with the background color of white wood. The whole is quiet and comfortable, and the low-key is a little fresh. 将阳台纳入客厅范围,摆上茶桌,将其作为喝茶、聊天的休闲区。大面积通透的落地窗将窗外美景尽数全收,朦胧的竖百叶帘与绿植融合,为家更添几分生机。 走廊 Corridor 从玄关进入室内,弧形天花板配合利落线条的现代灯饰,弱化了顶部横梁的存在感,达到更加柔和自然的视觉效果。 Entering the room from the porch, the arc-shaped ceiling and the modern lighting with clean lines weaken the sense of existence of the top beam and achieve a softer and natural visual effect. 水泥灰的天花板给空间增添了性冷淡的高级感,走廊加入大面积的白色提亮,搭配原木地板,给人以清爽干净之感,营造温暖明亮的居家氛围。 The cement gray ceiling adds a high-level sense of sexual coldness to the space. The corridor adds a large area of White Brightening and matches with the log floor to give people a fresh and clean feeling and create a warm and bright home atmosphere. 走廊尽头墙面的背后是主卫空间,凿壁嵌入磨砂玻璃打造镂空式的装饰墙,不仅增强了通透性,两个空间的隐私性也得到了保障。 主卧 Bedroom 主卧延续了公共区域原木+白的主色调,打造温馨柔和的睡眠空间。床尾设计了整面墙的嵌入式衣柜,一门到顶设计,美观大气,视觉上拉伸了整个空间的高度。 The master bedroom continues the main tone of log + white in the public area, creating a warm and soft sleeping space. The embedded wardrobe with the whole wall is designed at the end of the bed. The door-to-top design is beautiful and atmospheric, and visually stretches the height of the whole space. 床头一侧墙面开窗,用一大面长虹玻璃做主卧与卫生间的隔断,保证私密性的同时,为空间引入更多自然光线。 床头一角,突出的承重柱用木饰面包裹,起着装饰美化的作用,同时在角落打造壁龛式书柜,将零碎空间充分利用。 书柜旁摆上一把舒服的单人椅,组合成了一个小小的阅读角,在闲适的午后,借着窗外的好光景,喝一杯咖啡,享受读书的慢时光。 利用衣柜延伸一体式梳妆台,让空间更具整体性,搭配不规则的化妆镜,瞬间打破白墙的单调,呈现出丰富的层次感。 次卧 Bedroom 玄关右侧房间设置为老人房,榻榻米床头定制衣柜增加收纳空间,床头上方做了开放格设计,可以作为床头柜使用,摆放各种零碎杂物。 The room on the right side of the hallway is set as the old man's room. The customized wardrobe at the head of the tatami bed increases the storage space. The open lattice design is made above the head of the bed, which can be used as the bedside table to place various sundries. 床尾一整面玻璃窗带来绝佳的采光与视野,下半墙选用木饰面装饰,借助木质的温润质感让整体空间气质得以提升。 衣柜+书桌的组合设计,满足了老人日常的功能需求,同时优化狭小的空间,让房间显得宽阔。 儿童房 男孩房在走廊和客厅分别设立房门,形成一个环形动线,能有效增加空间的互动性和尺度感。 房间延续了整体的色调,白色与木色的搭配,让空间呈现出简单而不失品味的满满温情。上床下柜的儿童床为打造独立游戏区提供了可能,错落的台阶设计带来大量的存储空间。 The room continues the overall tone, and the combination of white and wood color makes the space show simple and full of warmth without losing taste. The children's bed on the bed and under the cabinet makes it possible to create an independent play area, and the scattered step design brings a large amount of storage space. 黄色承重柱做床体支撑,上方用同色系的网格绳作为防护栏,安全性更高,户外元素的使用充分满足小男孩探险的心理。整个空间没有加入过多的家具,避免孩子出现磕碰。 The Yellow load-bearing column is used as the bed support, and the grid rope of the same color system is used as the protective fence above. The safety is higher, and the use of outdoor elements fully satisfies the little boy's exploration psychology. There is not too much furniture in the whole space to prevent children from bumping. 靠窗一侧的衣柜做成开放格,中部延伸出书桌台面,为孩子腾出学习区,悬空式设计轻巧易打扫,自带设计感。 将书桌桌面继续延伸,连接卡座增加收纳容量,同时创造陪读空间,让亲子之间互动更亲密。 女孩房以白色、原木为主基调,两面半墙高的木饰面打底,可代替床头板,实用美观又节省空间。雾霾蓝的天花板与大白墙拼接,墙面分层设计,在视觉上有拉高空间层高的作用。 靠窗定制的悬空式原木书桌,搭配透明亚克力椅子,带来轻盈通透的视觉效果。 床尾处开放式的木质书架靠墙而设,自然感和呼吸感并存,同时满足书籍、杂物等收纳需求,将空间最大化利用起来。 主卫将浴室镜设立于墙角,不影响干区的采光,悬空式洗漱台让狭小的卫生间多了一丝轻盈感,搭配立柱式台盆,最大限度上节省空间。 浴缸区选用长条白色瓷砖半墙拼接仿水磨石瓷砖,上下分层设计打破浴室同色的传统,整体层次分明,营造出不一样的时尚感。墙面镂空嵌入磨砂玻璃,将走廊光线引入,为沐浴更增添一份情调。 客卫洗漱台外置实现干湿分离,整个干区以白色为主色调,营造干净简约的空间氛围,搭配大面积水磨石瓷砖,令空间看起来更加清爽宜人。 超长洗漱台采用双台盆设计,有利于提高全家人的使用效率,搭配入墙式的水龙头,使得整体空间效果更加简洁大方。 考虑到人口比较多,公卫做了三分离设计,洗漱、如厕、沐浴三个功能区互相独立、互不干扰,让家人的生活动线更流畅方便。