欣凯木门丨简约原木风:追求简单温馨的家!
.01
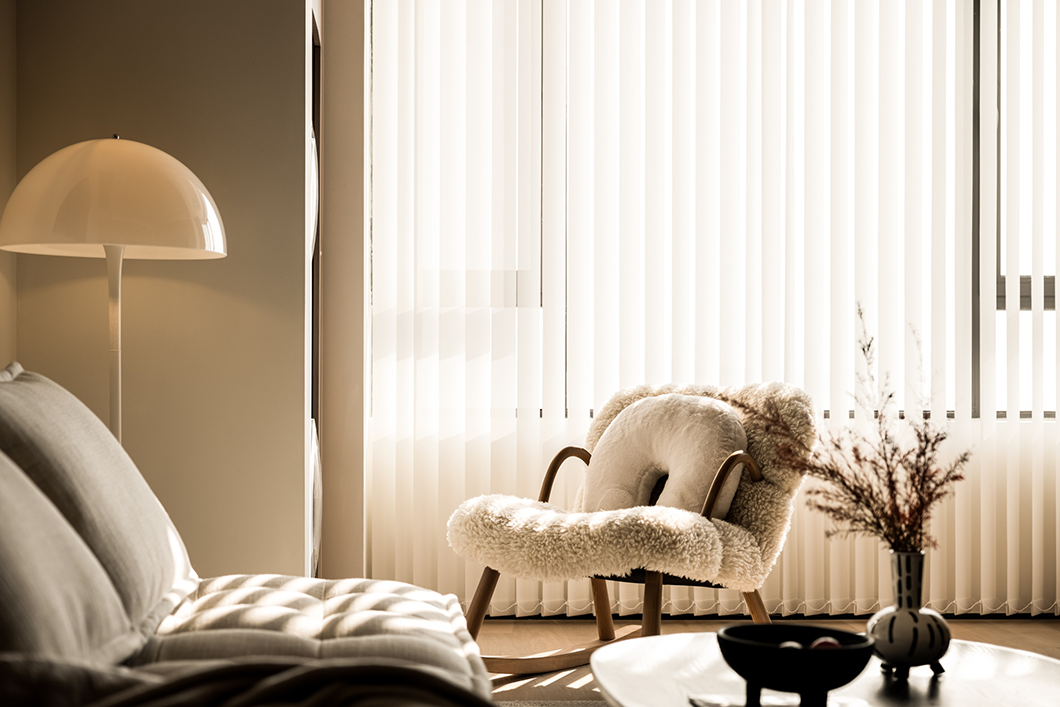
未来的家是温馨的、有品质的、然后也很喜欢原木的质感,同时希望将一层作为公共区和客房,二层变成专属两人的私密空间。
The future home is warm and high-quality, and I also like the texture of logs. At the same time, I hope to use the first floor as a public area and guest room, and the second floor as a private space for two people.
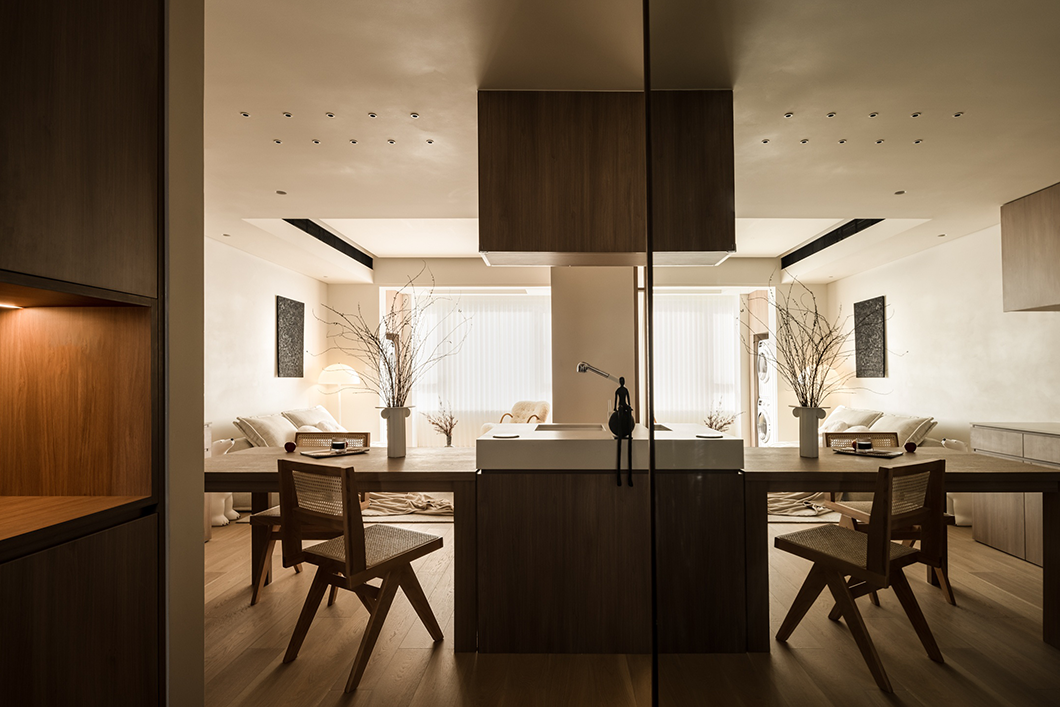
入户玄关区,左侧为大面鞋柜,设计了换鞋凳和镂空区。 右侧为顶天立地的穿衣镜,夫妻两人俊男靓女都很爱美,所以在设计了一面满墙穿衣镜。
In the entrance area, the left side is a large face shoe cabinet, with a shoe changing stool and a hollow out area. On the right side is an indomitable mirror. The husband and wife both love beauty, so they designed a wall full mirror.
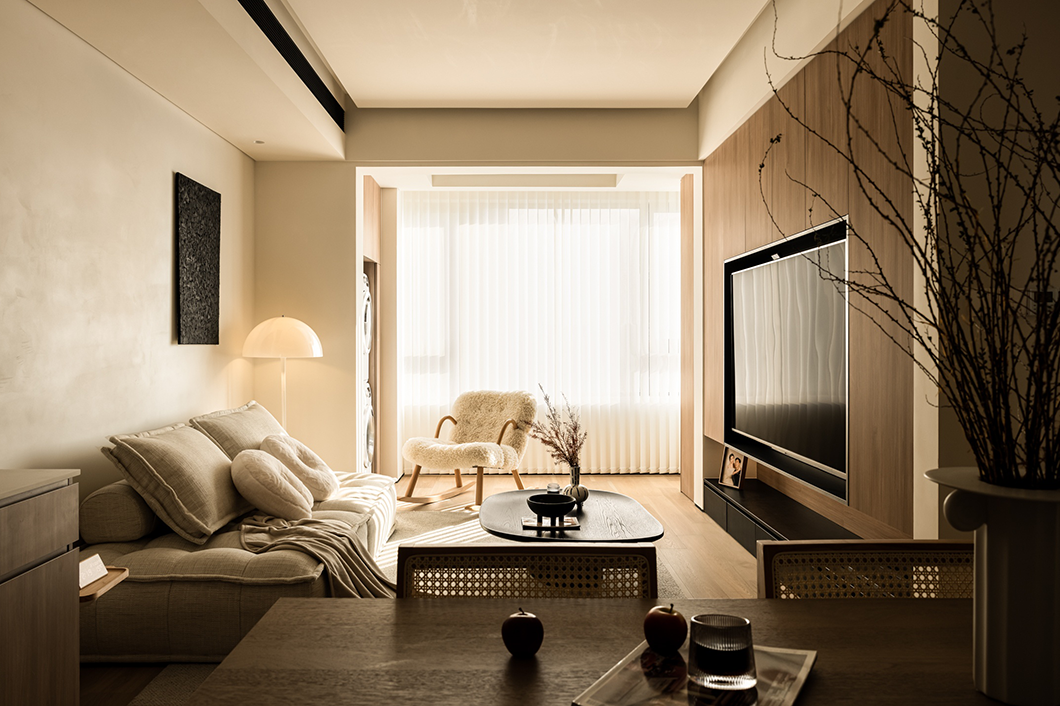
将阳台归入客厅,扩大空间的同时,更好的将自然光线引入室内,改造后的客厅尺度适宜,宽敞明亮。
The balcony will be included in the living room. While expanding the space, the natural light will be better introduced into the room. The living room after transformation is suitable, spacious and bright.
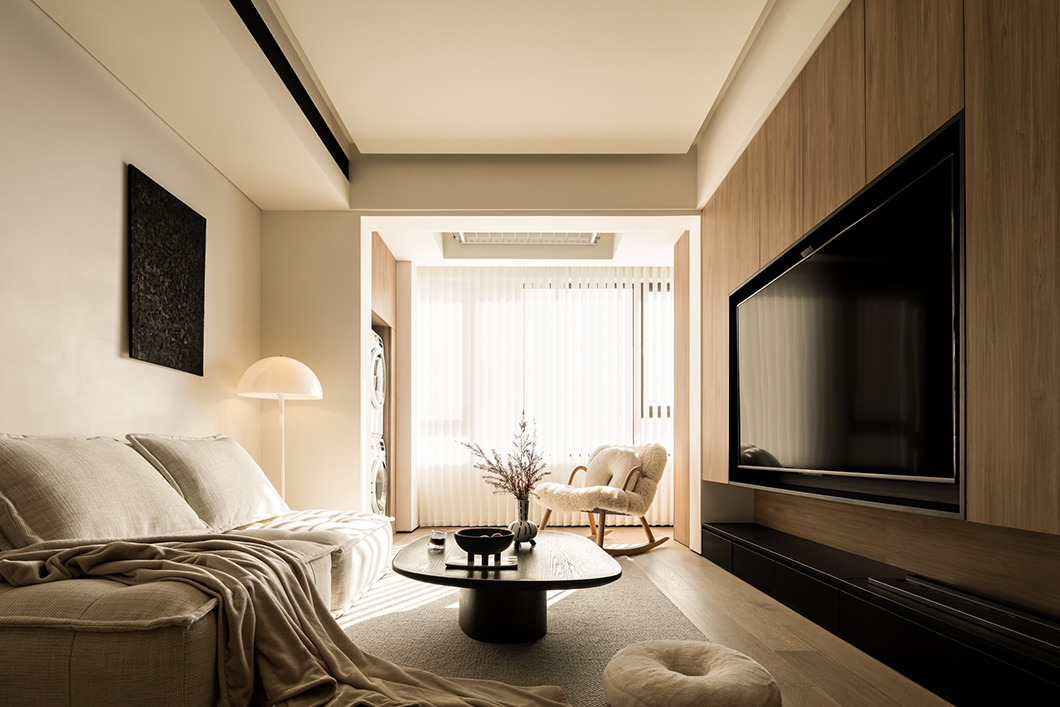
全屋无主灯设计,去除主灯,通过计算每个空间的光照度,合理分布灯具,通过不同的射灯、灯带、落地灯、感应灯、层板灯来组织灯光层次,满足不同条件下的灯光需求。
There is no main lamp design in the whole house. The main lamp is removed. By calculating the illuminance of each space, the lampsandlanternsarereasonably distributed, and the lighting levels areorganized by different spotlights, lamp strips, floor lamps, induction lamps and laminate lamps tomeet the lighting requirements under different conditions.
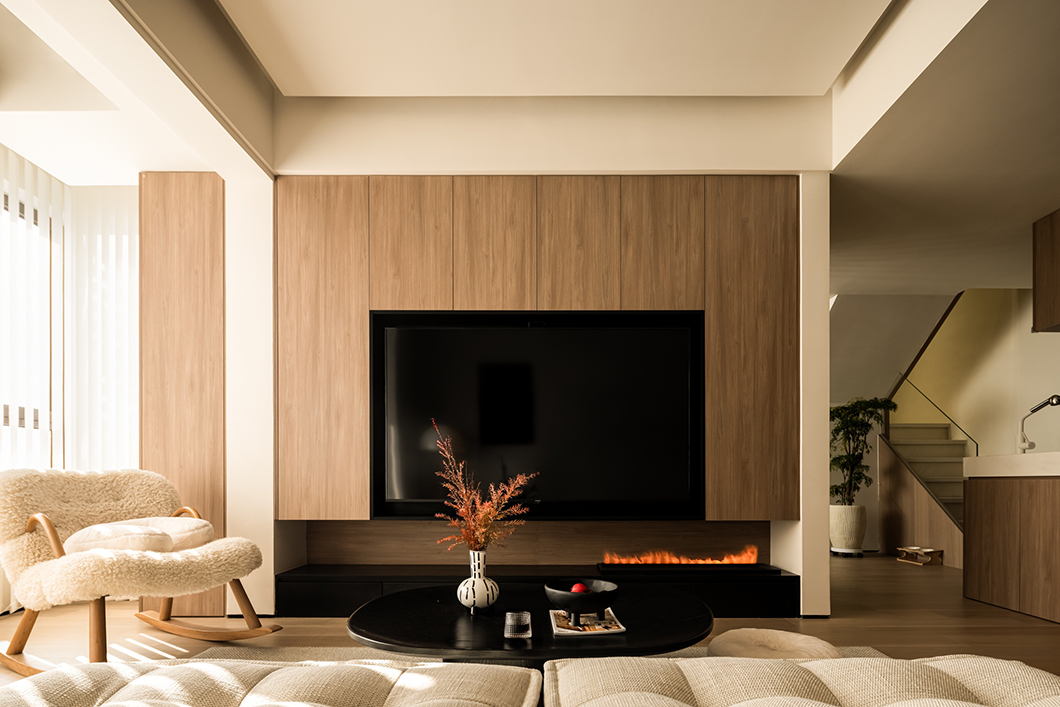
电视柜整体采用黑色结合木色,电视柜内部全部设计成抽屉,增加收纳,右侧为雾化壁炉,天气干燥时,可以开启增加空气湿度,同时也起到很好的装饰效果。
The TV cabinet adopts black combined with wood color as a whole. The interior of the TV cabinet is designed as a drawer to increase storage. The right side is an atomized fireplace. When the weather is dry, it can be opened to increase air humidity and also play a good decorative effect.
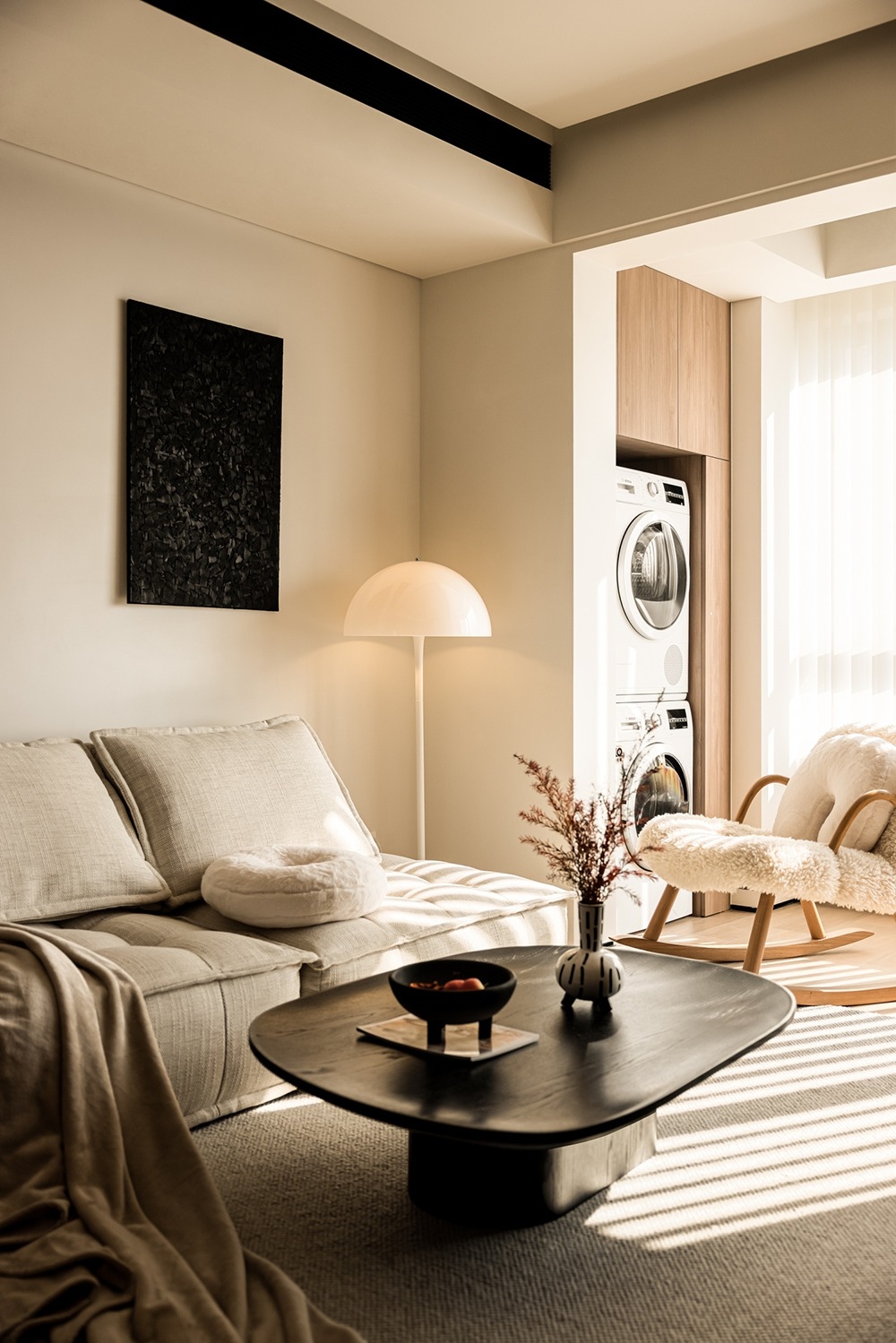
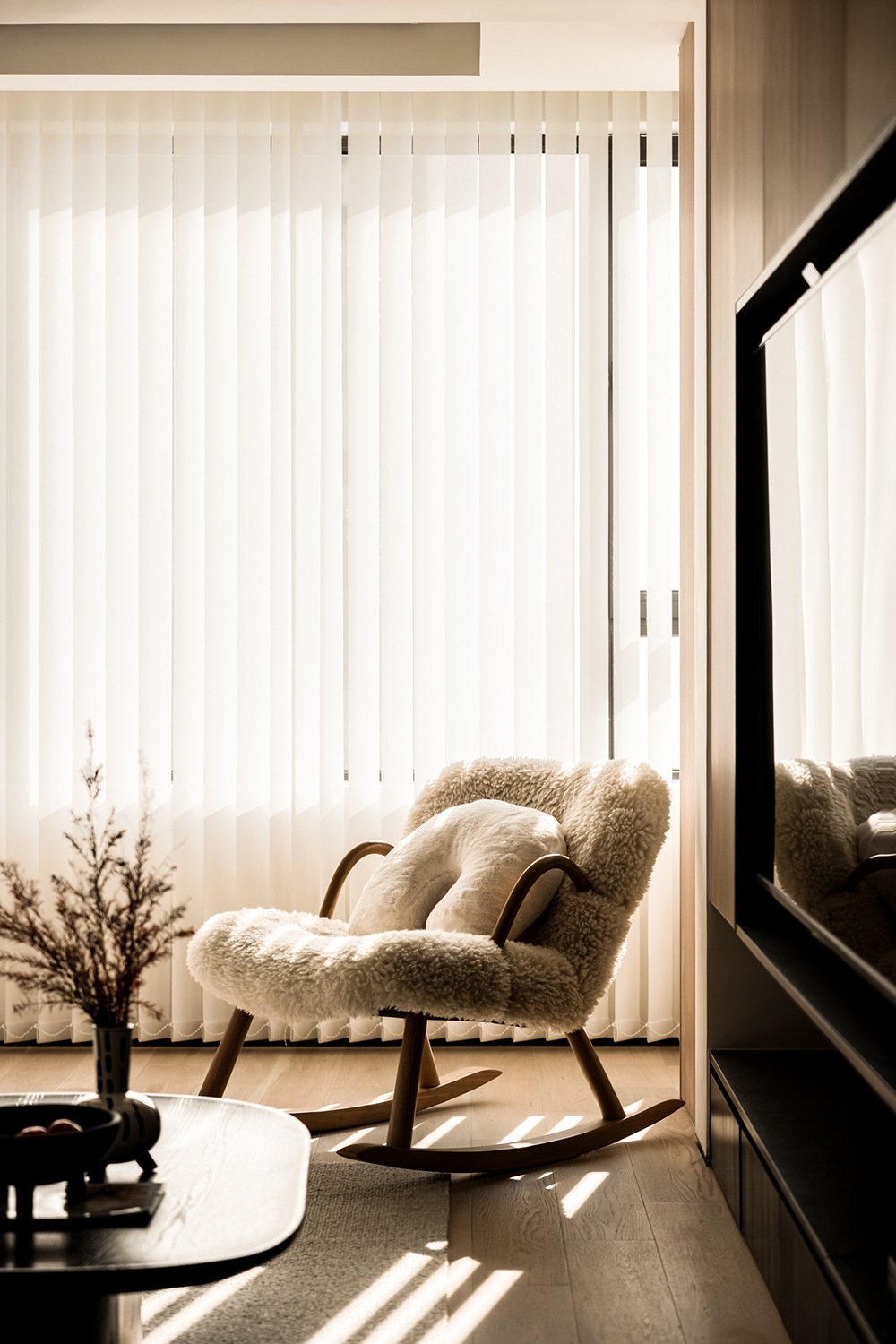
一把单人摇椅,午后阳光洒下来,沐浴在阳光中,一本书,一杯咖啡就可以躺一天。
A single rocking chair, the afternoon sun, bathed in the sun, a book, a cup of coffee can lie down for a day.
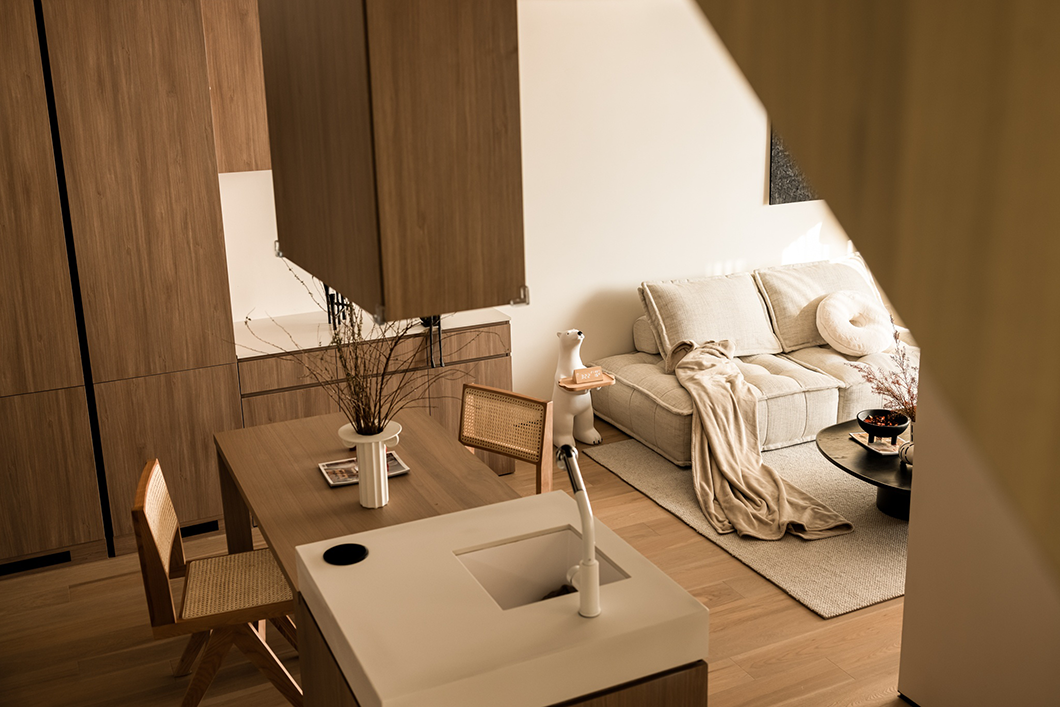
从楼梯看向客餐厅,在拆除原有楼梯间的那面墙体后,餐厅空间得以扩大,我们将部分餐厅空间给到厨房,采用中厨+西厨的形式来解决原有厨房过小的问题。
Looking at the guest restaurant from the stairs, after the wall of the original staircase is removed, the dining room space is expanded. We give part of the dining room space to the kitchen, and use the form of Chinese kitchen + western kitchen to solve the problem of the original kitchen being too small.
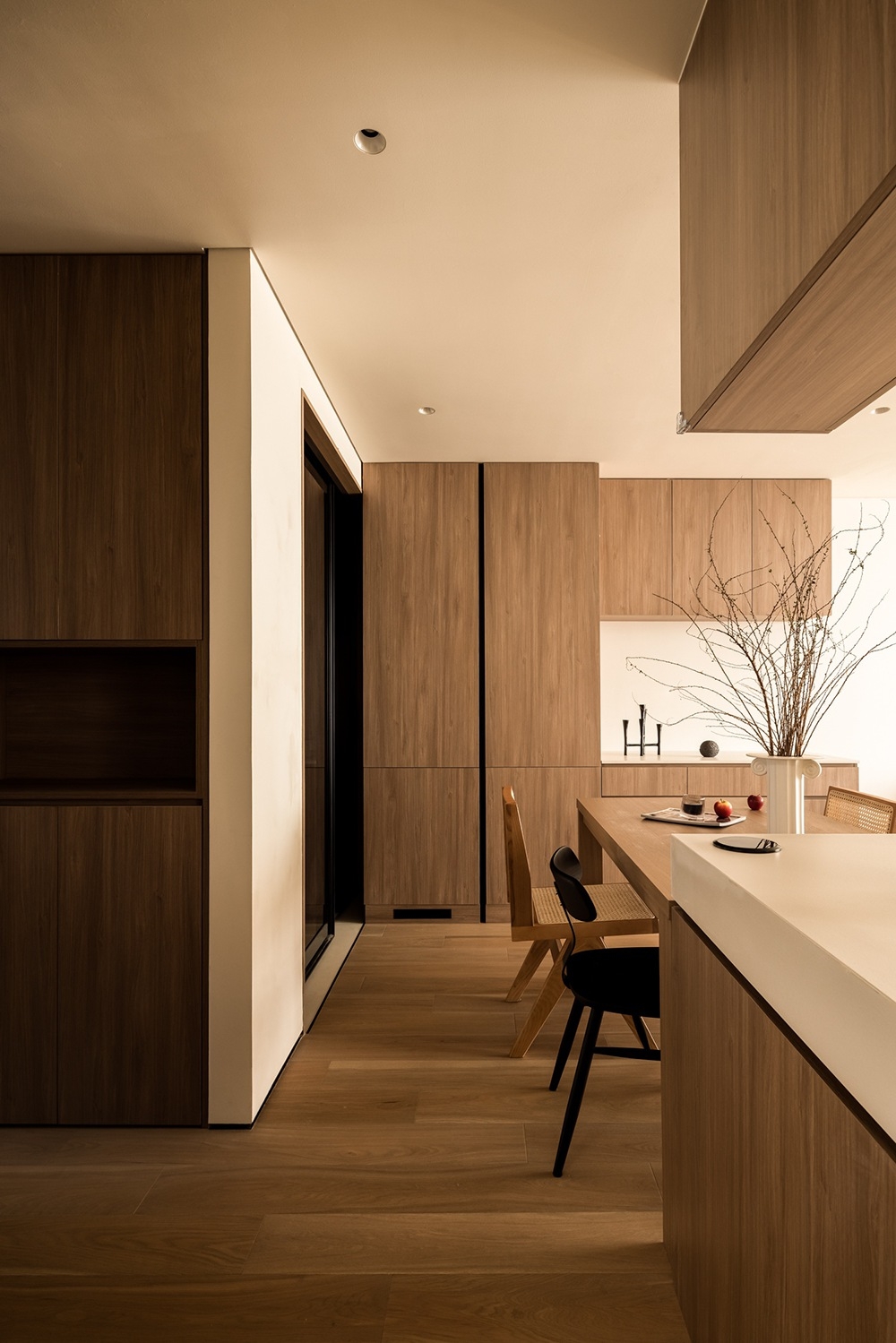
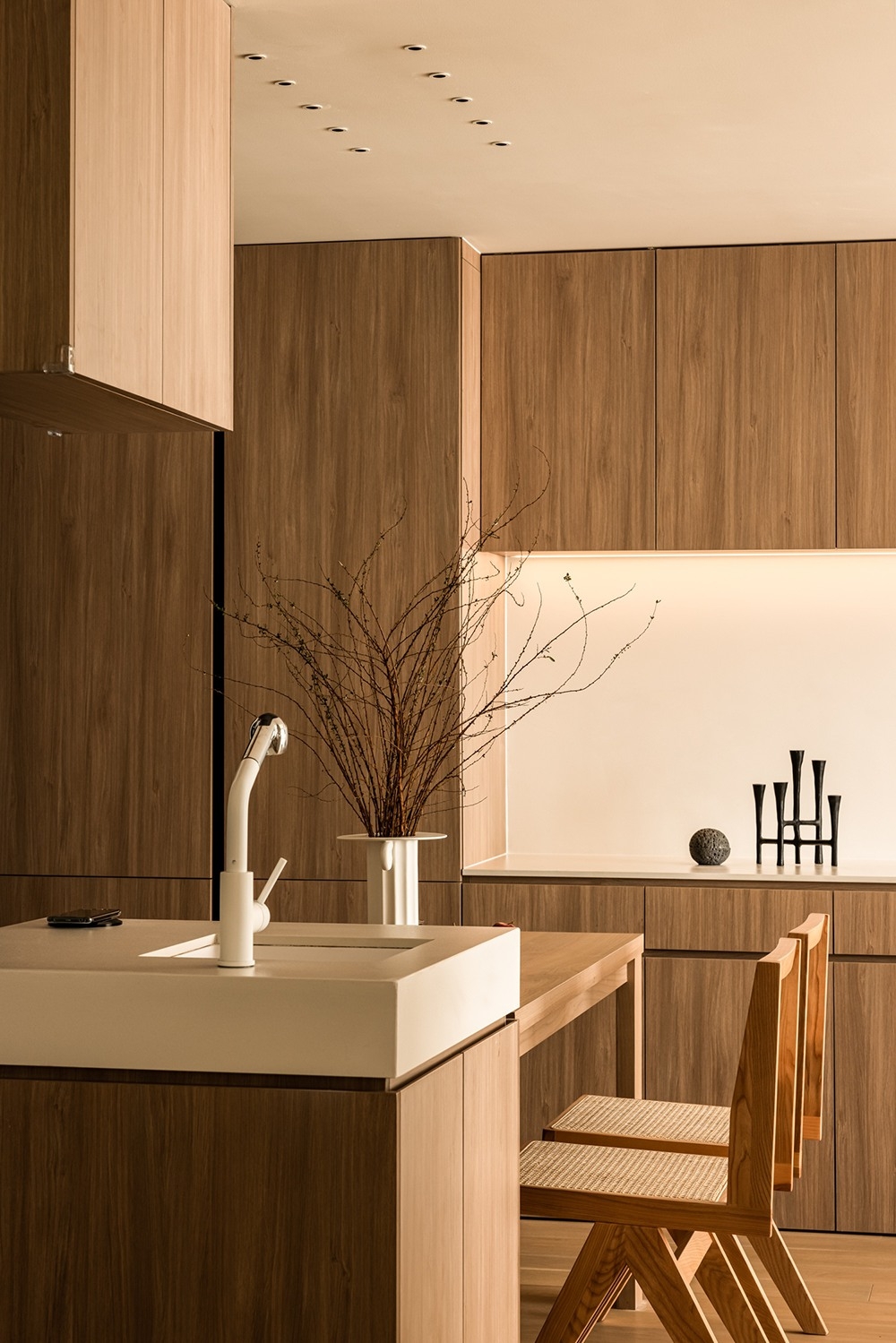
嵌入式对开冰箱移动到西厨,做嵌入式设计,与西厨柜体衔接成一个整体,另一半柜子做地柜和吊柜,地柜上面做小家电区,电饭煲、烤箱、微波炉都放在此。
The built-in split refrigerator is moved to the western kitchen for embedded design. It is connected with the western kitchen cabinet to form a whole. The other half of the cabinet is a floor cabinet and a hanging cabinet. The floor cabinet is a small household appliance area. The electric rice cooker, oven and microwave oven are all placed here.
 手机访问网站
手机访问网站